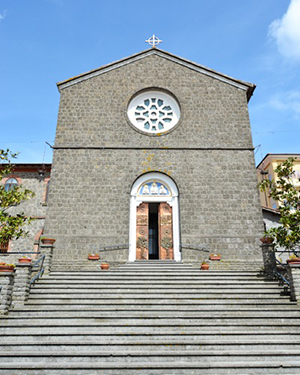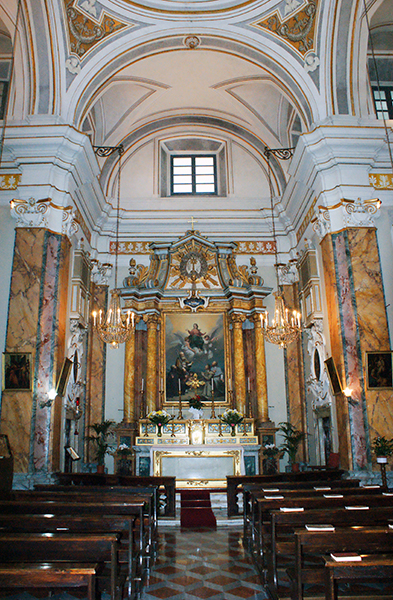
The church of San Giuseppe, located in Le Mosse in Montefiascone, was built under the impulse given by the Bishop of Montefiascone Giovanni Rosi, on 02.02.1928 to erect the Parish of San Giuseppe alle Mosse. Immediately afterwards, in the years 1929-30, the construction of the church was started based on a design by the architect Codini di Montefiascone.
Info: Parish of San Giuseppe, Via Mosse, 38. Tel. 0761/826505
Mass times
- Weekdays: 18.00
- Holidays: 11.00 – 17.00
CHURCH OF SAN GIUSEPPE
THE HISTORY
The primary church of the “Mosse” has always been that of Montedoro which, rather decentralized towards the outside to serve the population by now in continuous increase, ended up favoring the construction of a small chapel used for worship and preaching right in the place where the parish offices are currently located. The entire area was under the jurisdiction of the Parish of San Flaviano until the Bishop of Montefiascone Giovanni Rosi, on 02.02.1928, decided to erect the Parish of San Giuseppe alle Mosse. Immediately afterwards, in the years 1929-30, the construction of the church of San Giuseppe was started on a design by the architect Codini di Montefiascone.
THE EXTERIOR
The exterior of the church of San Giuseppe in Montefiascone has a simple gabled façade, characterized by a large bronze portal on which a polychrome ceramic lunette depicting the Holy Family dominates. Immediately above a string course separates the first order of the facade from the second where a rose window is framed. A peculiarity of the facade is the white plaster of the trilithic molding of the portal and of the rose window in stark contrast to the gray stone of the peperino. A large staircase gives access to the entrance, bridging the gap between the roadway and the access floor to the church. The modern structure inside has a single nave with a trussed roof, marked in the walls by 2 overlapping orders of symmetrical pilasters painted in decorated with a total white background – 3 for each long side and 2 slender counter-façade – separated by a string course frame painted in white, characterized by small arches that follow one another uninterrupted throughout the perimeter of the church. Four windows on each side ensure the light inside the building. Below the string course, large monochrome rectangles in gray decorate the yellow walls. Below, placed along the entire perimeter, glazed ceramic tiles made in 2001 by the artist Mario Vinci complete the decoration of the walls.
As soon as you enter the masonry compass, we find on the right a niche created as a small and bare chapel. A little further on, two arches give access to a rectangular room that opens to the right of the nave where the modern organ and the baptismal font decorated with polychrome ceramics, also made by Mario Vinci in 2001, are located. At the end of the hall, we find two modern painted plaster statues, the first depicting the Virgin and the other St. Joseph with Child, placed respectively on the right and left before the access to the presbytery area which is accessed via three steps. The raised floor of the presbytery area houses in the center the high altar made of glazed ceramic by the same artist Mario Vinci, consecrated in 2011 by Bishop Lorenzo Chiarinelli, and two canvases are placed in the side walls. The first on the right, an oil on canvas depicting the circumcision of Jesus dated 1997, the other on the left wall, an oil on canvas depicting the 1996 Adoration of the Magi. a painted wooden crucifix from the 17th century. To the left of the hall, symmetrically parallel to the other room on the right, there is a small chapel with a small modern altar. On the left wall of the hall, inside a niche, there are two modern statues of the Sacred Heart in painted plaster and of Padre Pio in bronze.
















